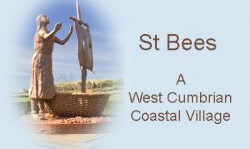Self-guiding Tour - St Bees Priory
The Priory is open daily.
From the main road the entrance is up the drive by the notice boards.
From Priory paddock, walk through the Graveyard.
Start at the large West doorway in the courtyard at the west send of the church
Scroll down to begin your tour.
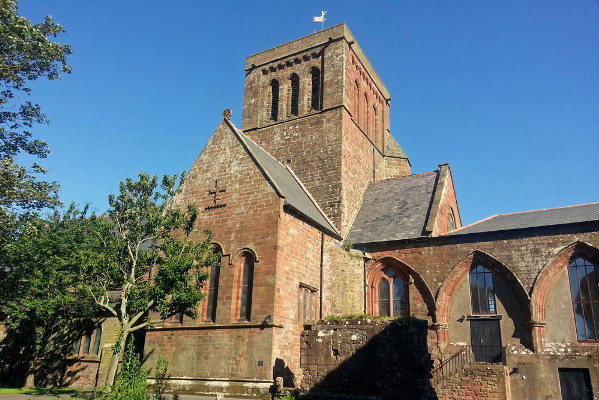
Try our self-guided tour
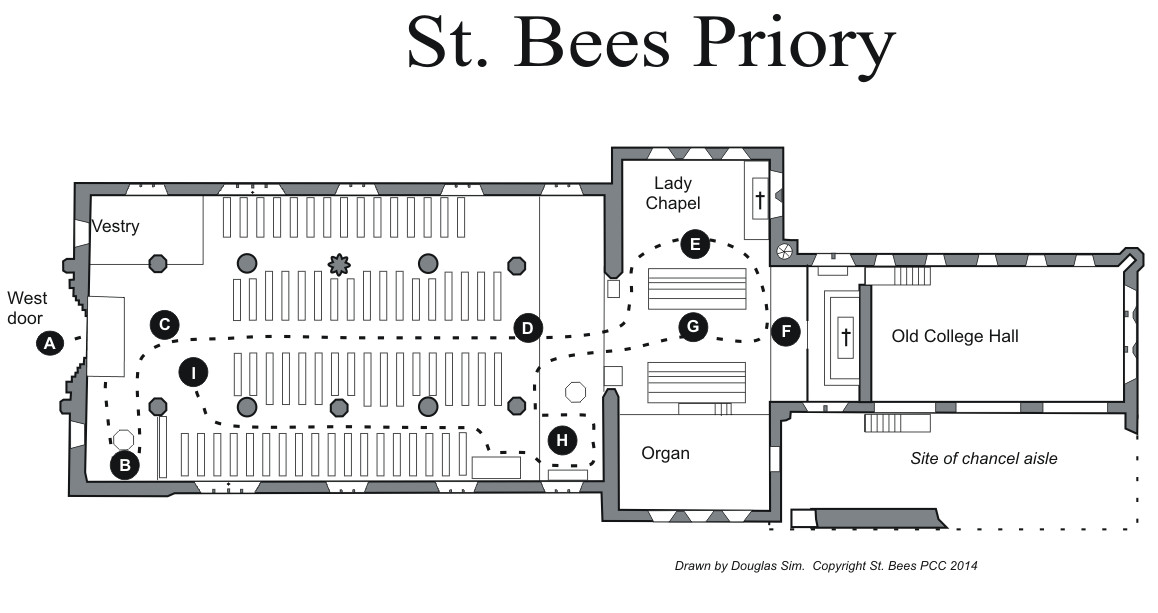
Go into the courtyard, and you will be at point A by the West Door..
A – The West Courtyard.
The magnificent West door is one of the finest in Cumbria, and dates from about 1140. It is richly carved, with arcades of chevrons and several heads of birds and beasts. There are intricately carved capitals, beneath which there would have been sandstone pillars, but only one survives. Apart from some modern restoration, you are looking at a doorway that is unchanged in 800 years. The doorway is flanked by four large buttresses to oppose the force of the arches within the Priory.
Opposite the door is an alcove with a Norman lintel stone showing a fight between St. Michael and a dragon. This is a fine example of Romanesque (Norman) art. The dragon has a head at its tail – to show the eternal fight of good and evil and is flanked by interlacing and a dove of peace showing Scandinavian and Celtic influences. The stone is dated about 1120 and may have been over the entrance to an early church or chapel. (Look at the back, you will see the rebate for the door). It was found in the 1860’s when the south aisle wall was rebuilt.
In the alcove below is the cross which stood at the brow of the hill coming from Whitehaven. It is thought to be a “sanctuary” cross, marking the boundary of the parish, or a resting cross on a coffin road. The “coffin roads” date from medieval times when many West Cumbrian parishes did not have the licence to bury, and bodies were brought to St. Bees.
Now come inside the Priory
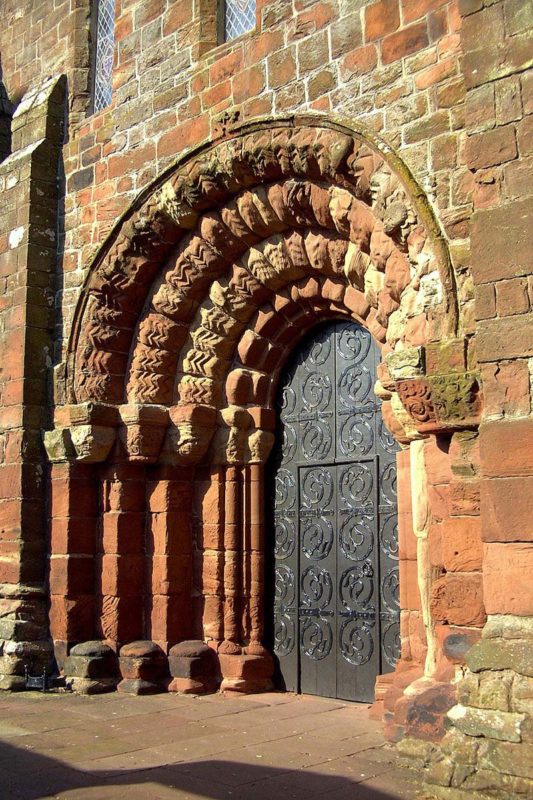
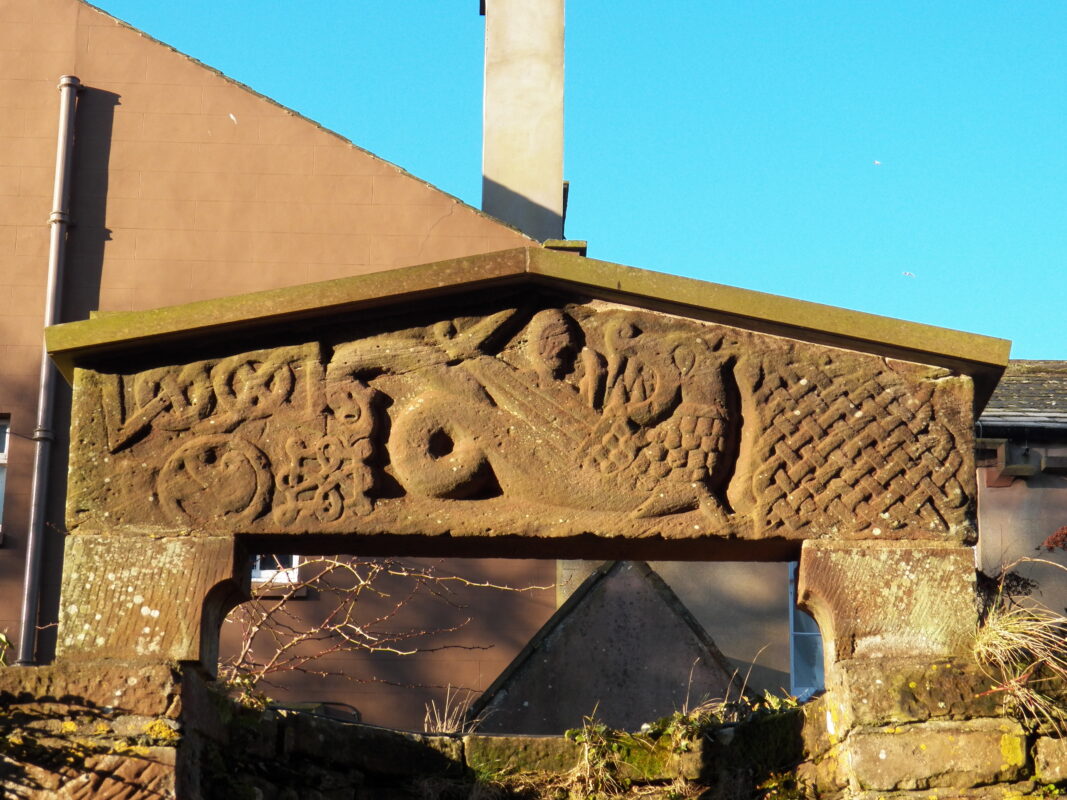
B – Font Area & History displays. The marble font dates from 1855 and was originally in the nave of the church. On the south wall is a stone dated 1611, with what are thought to be churchwarden’s initials. This may mark a repair or restoration of the Priory. There are several interesting monuments, notably that of William Ainger, first Principal of the Theological College.
C – West End of Nave. The pillars are mostly original Norman, but the arches are from 150 years later in the “early English” style. It is thought the original arches collapsed, but the pillars were re-used, but not straightened. See the pillar next to the font area for a striking Norse head.
The fine Art Nouveau screen was designed by the eminent Victorian architect William Butterfield and erected in 1886. Because the Priory has no east window, the screen enlivens the view of the east end, as does the Millenium Tapestry.. The present nave roof was built in 1871, and replaced an earlier roof of salvaged ships’ timbers.
Now walk to the chancel
D – The Chancel. The huge space of the tower crossing now appears. This was restored by Butterfield in 1855, who inserted the cinquefoils in the transept walls, and designed the eye-catching tile work. The ceiling above is elaborately is painted to his design. Above is the ringing chamber of the belfry.

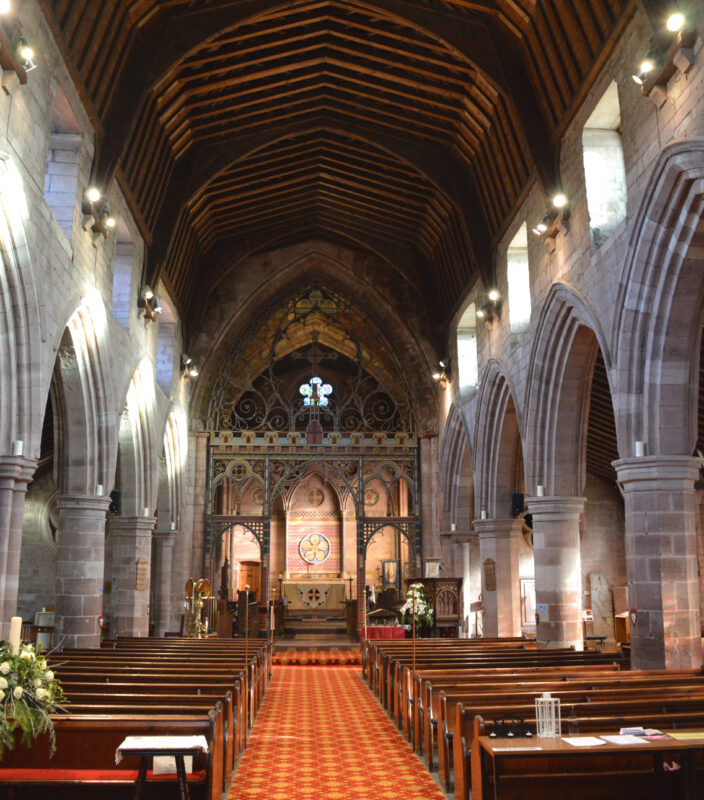
E- The Lady Chapel. This has some fine Norman windows and is one of the oldest parts of the Priory. The chapel is dedicated to St. Bega.
The two statues, of Mary with the Baby Jesus, and St. Bega, were placed here in 1955, and are the work of Josephine de Vasconcellos. They stand on two original medieval pedestals. To the right of the altar is a medieval piscina for holy water.
Next to this is the grave slab of Joanna de Lucy who died in 1369. The Lucys were the Lords of Egremont.
There are interpretation boards here about “the vision” sculpture.
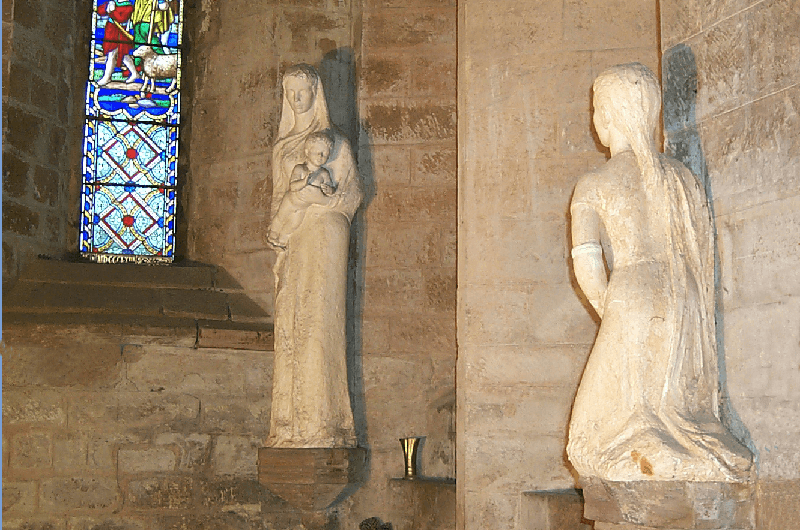
F – The Sanctuary. The altar was moved here from under the tower in 1867, when the chancel was restored by the Lumb family in memory of Maria Lumb whose memorial can be seen. Again, the architect was Butterfield.
The stonework of the north window is medieval, whilst the south window is a restoration. All the glass is Victorian. In the east wall is a door inserted in the 1990s, which leads into the Old College Hall. This was the chancel of the monastic church and is a fine example of the “Early English” style built about 1190. It became roof-less at the Dissolution of the Priory in 1539 but was restored in 1816 to become the St. Bees Theological College. The College closed in 1895 and this room is now used for parish functions. Unfortunately this hall is not open to the public.
The Millennium tapestry behind the altar was embroidered by parishioners and dedicated in 2000 AD to mark the Millennium of Christ.
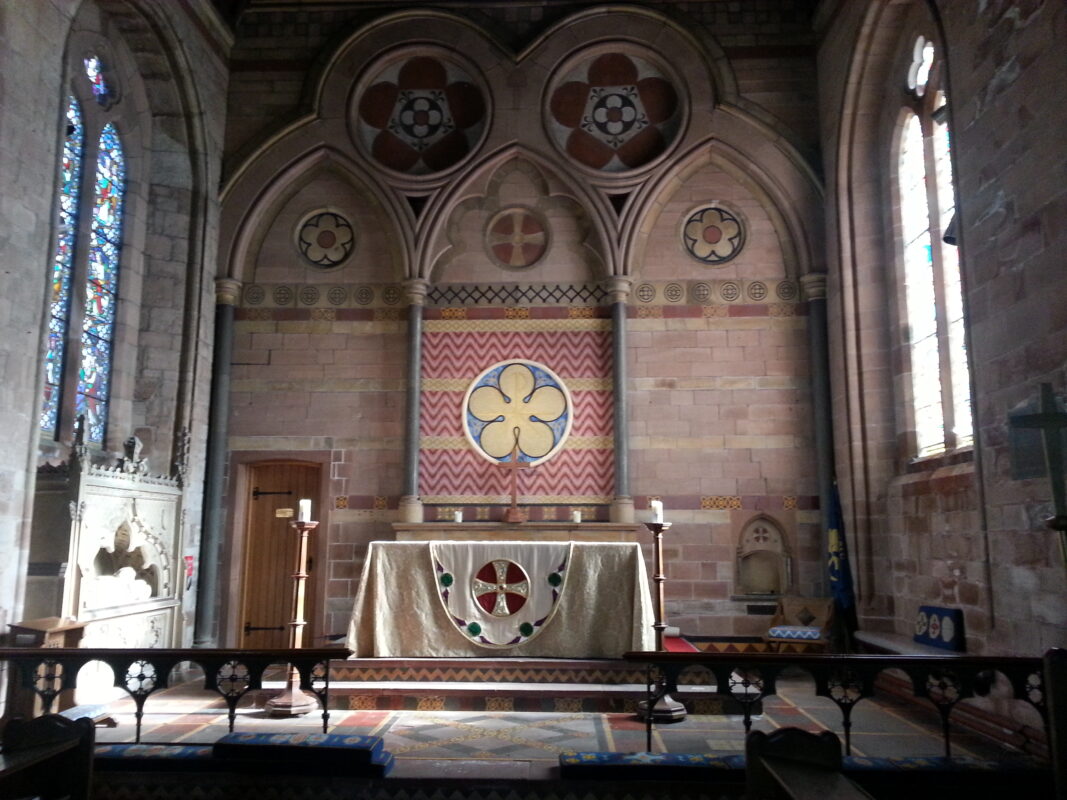
G – Organ. In the south transept is the magnificent Willis organ of 1899. Of cathedral proportions, it is the last major instrument to be personally built by “Father” Henry Willis, the master organ builder of the Victorian era. It contains over 2,000 pipes and is one of the finest examples of an unaltered late romantic Victorian organ in the country. The carved organ case is by the workshop of James Hedley of Newcastle. The choir stalls date from 1936 and are in memory of F. J. Livesey, organist and choirmaster 1887 – 1934.
Click here to hear the organ on YouTube
Click here for a demonstration and description of the instrument on YouTube
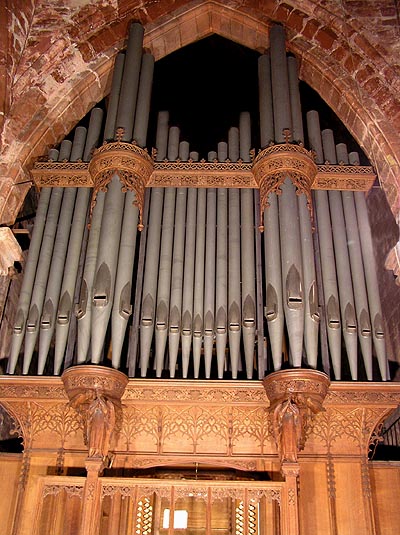
H – Lapidarium and St Bees Man display This is a collection of the Priory’s historical artefacts. Prominent are three effigies. It is thought the woman is Maud de Lucy, and on her right, her brother Anthony de Lucy, the “St Bees Man”, killed in battle in Lithuania 1368, and brought back here in a lead coffin. The large glass case tells the story of the discovery of the “St. Bees Man” in 1981.
Around the walls are a number of grave slabs of the 12th and 13th centuries testifying to the importance of the Priory. .
I – Side Aisles. Walk down the side aisles to get a better view of the Victorian glass. This is by William Wailes of Newcastle. The South Aisle depicts the New Testament, and the North Aisle the Old Testament. At the back of the nave, look up westward at the three large medieval lancet windows. The west end originally had a gallery, built in 1820, which was removed when the first organ was installed here in 1863. The vestry is in the North Aisle. All parish records, other than the current registers, are now in the Public Record Office in Whitehaven.
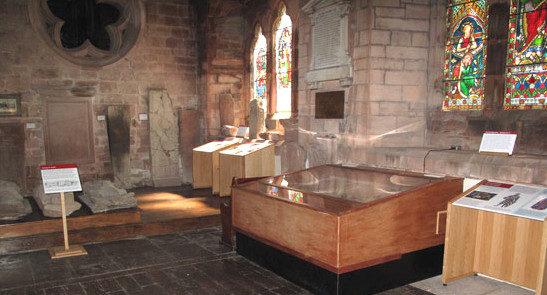
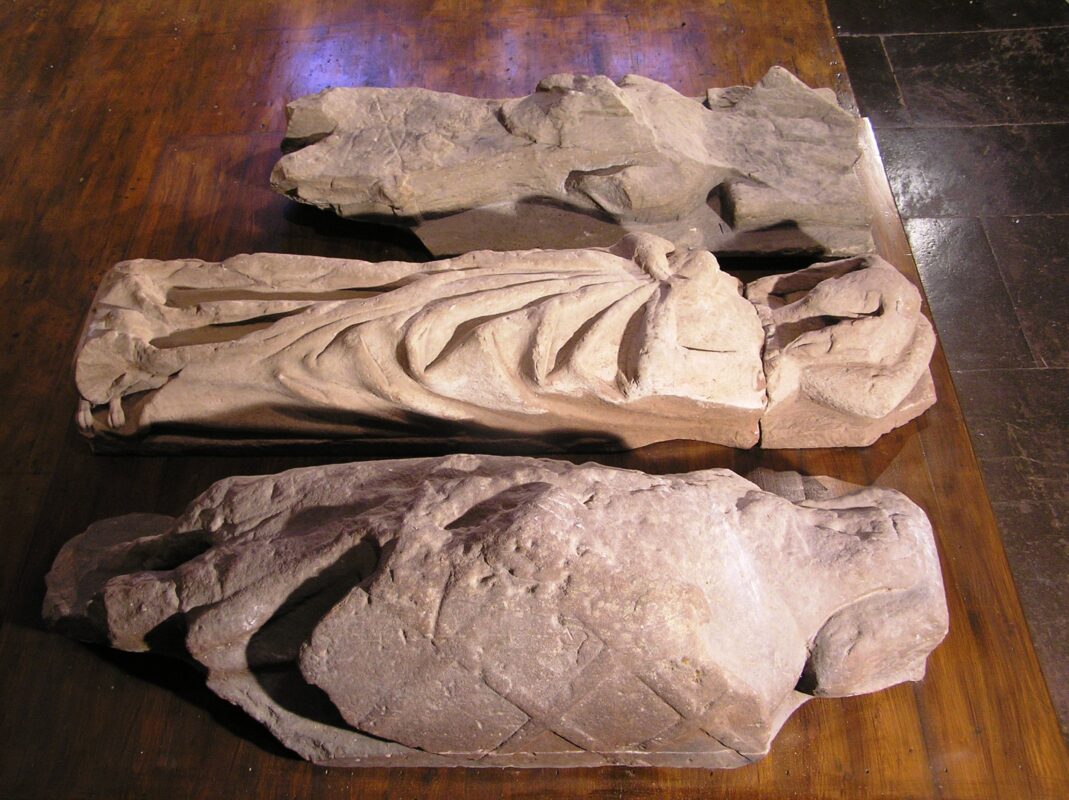
Return to the west end, where you look at the history displays.
